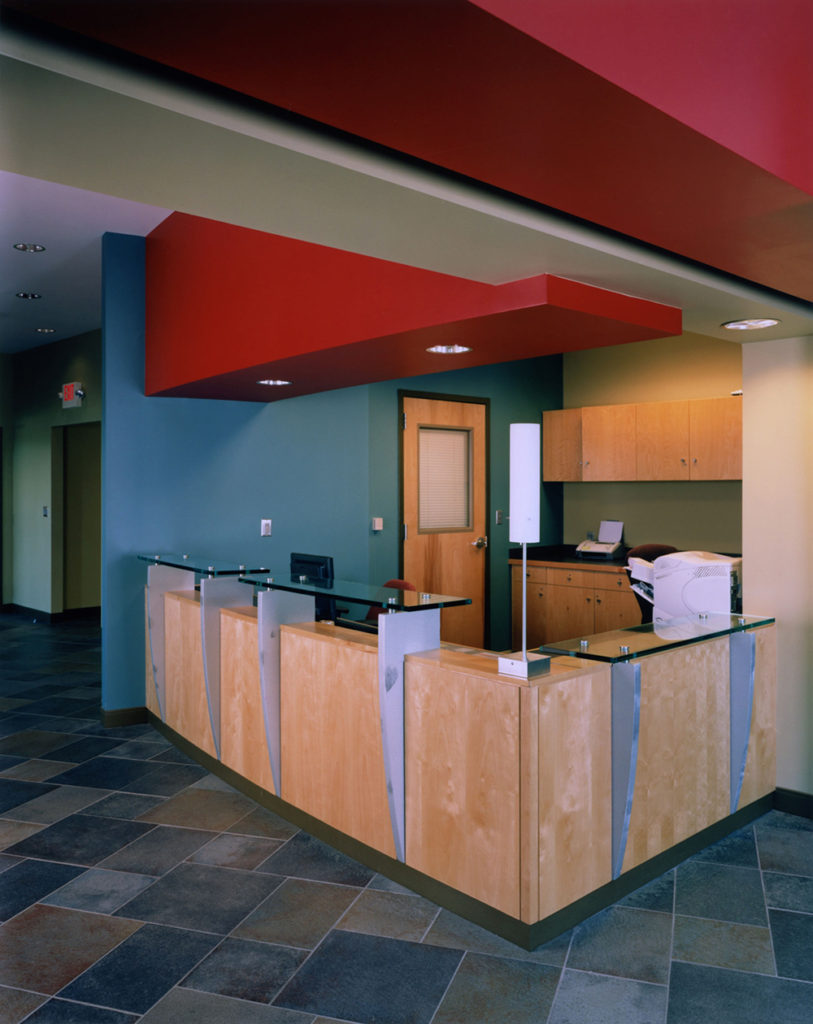
Husson University:
O’Donnell Commons
Before starting work with Design Group Collaborative in 2013, Lynda Casteris El-Hajj led the interior design of O’Donnell Commons as an employee of WBRC. This multi-faceted project includes a soaring welcome lobby, 100-seat lecture hall, seminar rooms, the bursar’s office, faculty offices, and classrooms including the Anatomy Lab.


