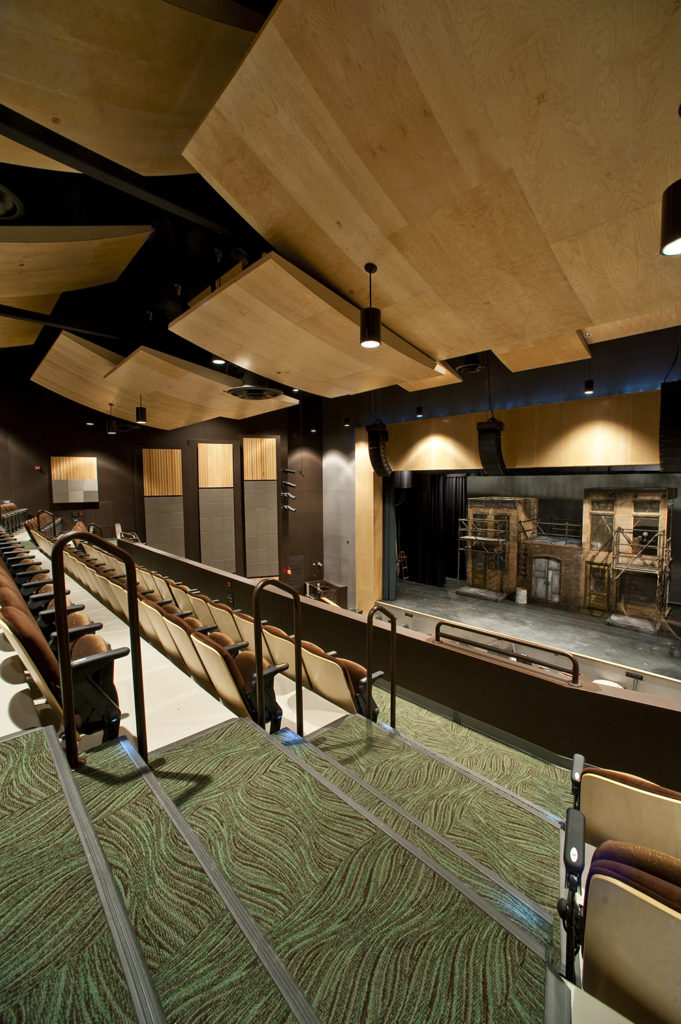
Husson University:
Beardsley Meeting House
Before starting work with Design Group Collaborative in 2013, Lynda Casteris El-Hajj led the interior design of Beardsley Meeting House as an employee of WBRC.
The building brings together students, administration, alumni, and the public in one facility. Beardsley Meeting House has four distinct components: The Gracie Theater, a 500-seat performing arts center; Cyr Alumni Center including an event space; a two-story classroom wing; and the University’s President’s offices. These four components meet in the grand lobby which was designed to inspire.



