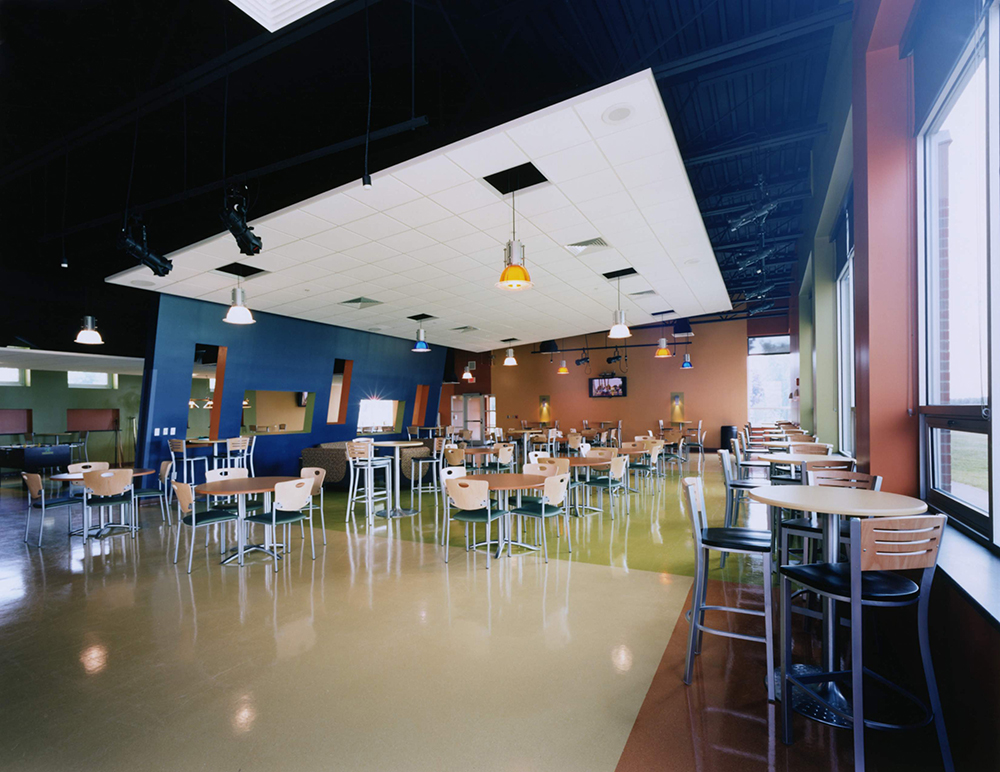
Husson University:
Furman Student Center
Before starting work with Design Group Collaborative in 2013, Lynda Casteris El-Hajj led the interior design of the Furman Student Center as an employee at WBRC.
The Furman Student Center at Husson University is designed with budget in mind. This 4500 s.f. addition uses modestly-priced finishes in boldly applied color, and exposed ceiling elements. The space includes one funky angled interior wall to create an engaging, student-friendly place to gather, play, eat and relax.



