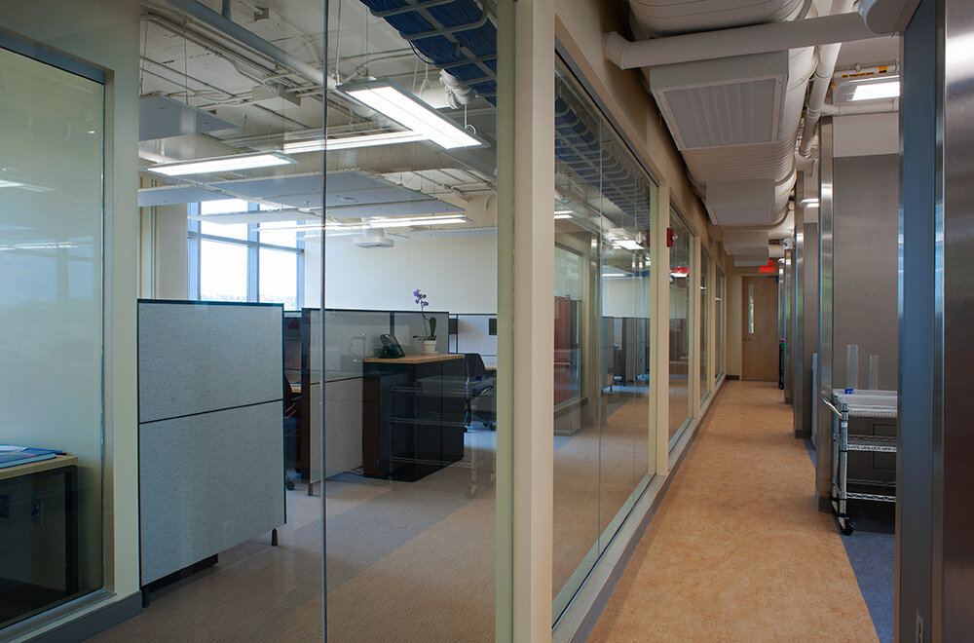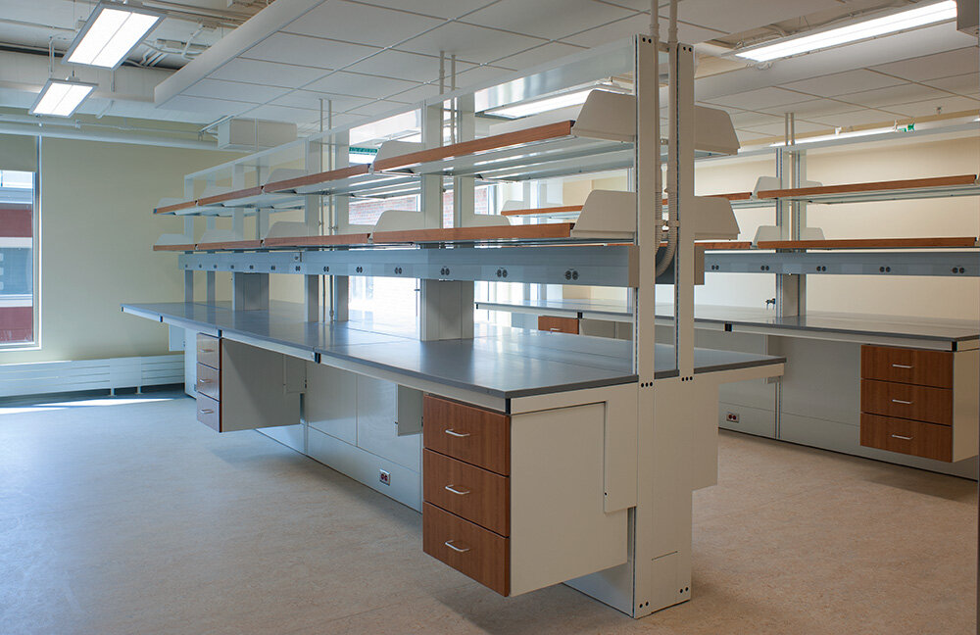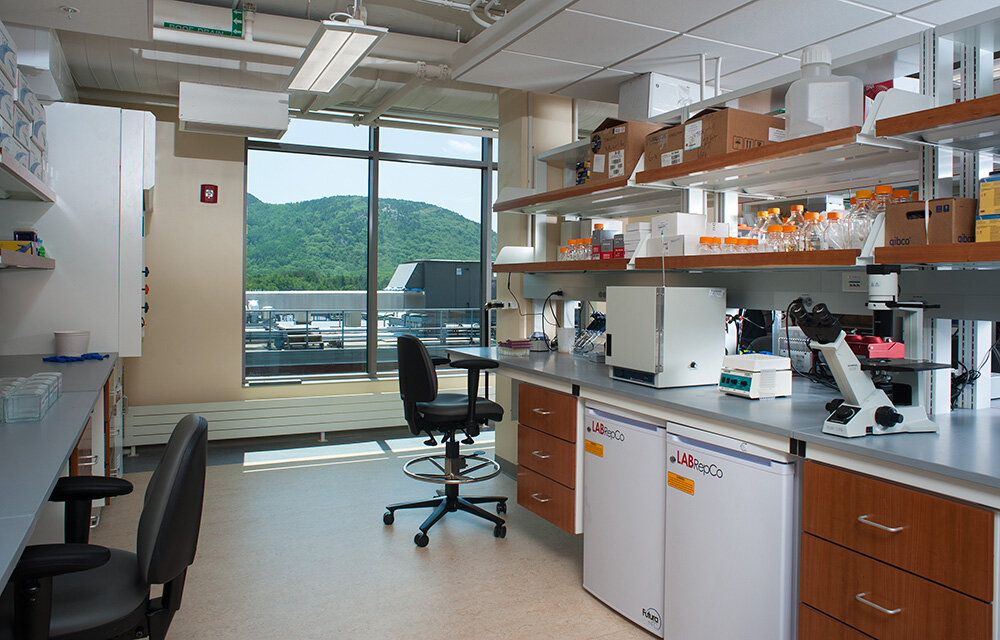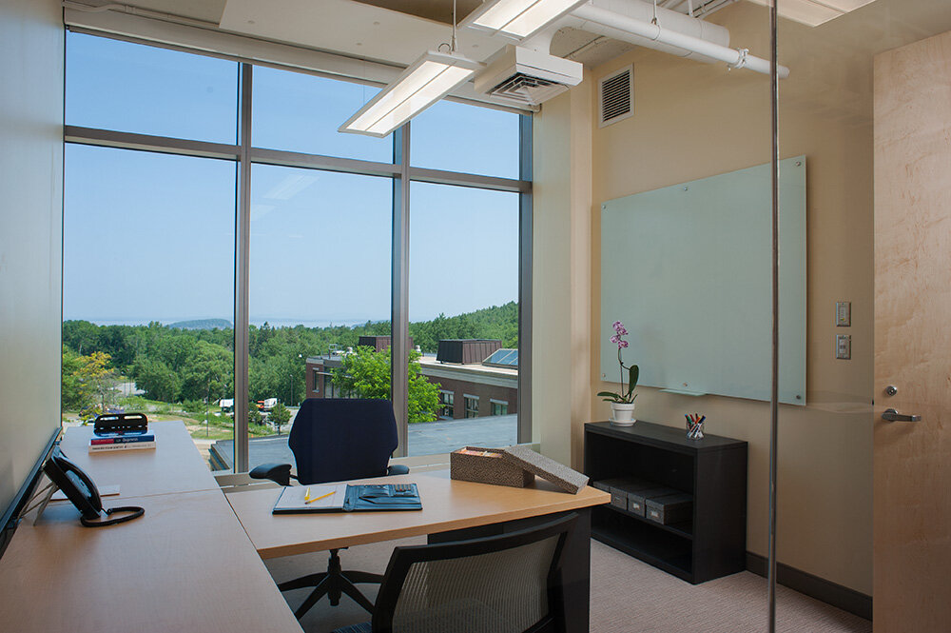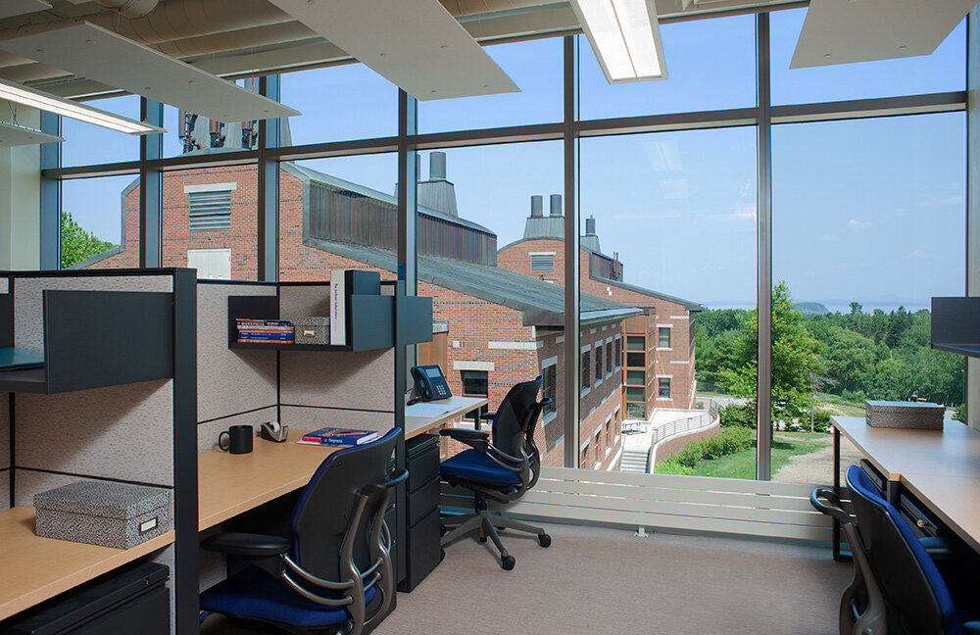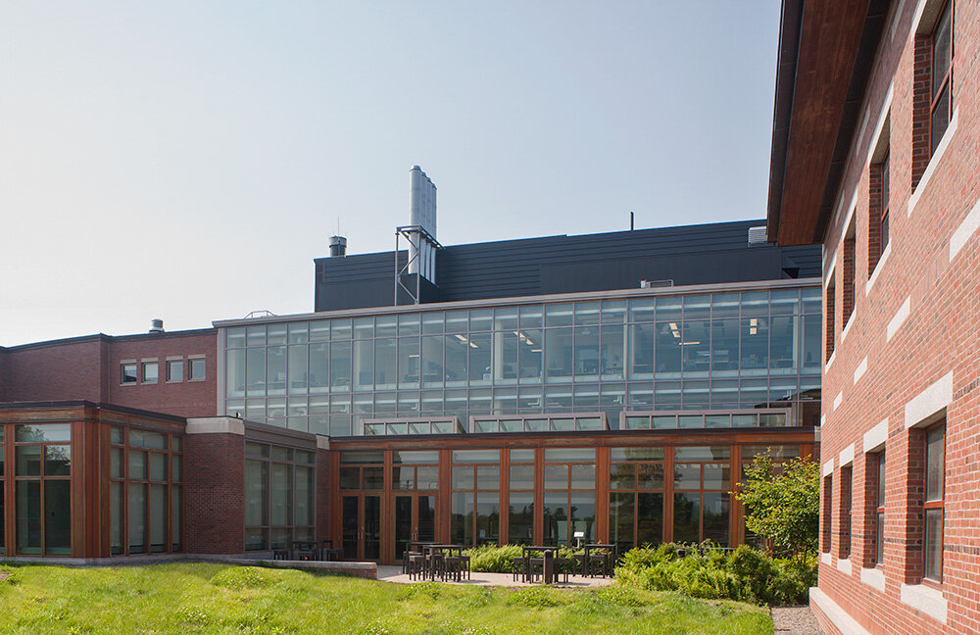
The Jackson Laboratory:
Snell Research Laboratory
The Design Group Collaborative provided planning and design for exterior envelope improvement and interior renovations on the third and fourth floor of the existing Snell Research Laboratory. The renovations carefully coordinated existing utilities to ensure limited disruption to existing ventilation, lighting, and air conditioning throughout the building
Renovations to 16,100 s.f. of existing space include Bio Safety Level 2 (BSL2) open wet labs, flexible equipment rooms, office spaces for principal investigators, postdoctoral and open staff areas for biomedical research. The project included an expanded mechanical penthouse, new mechanical and electrical systems, and exterior curtain-wall systems.

